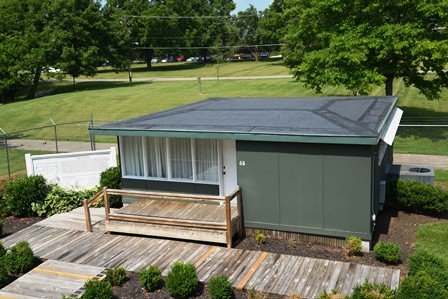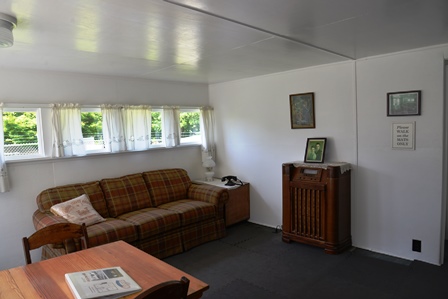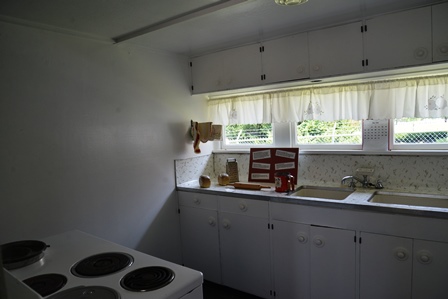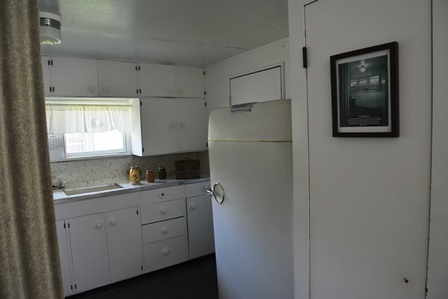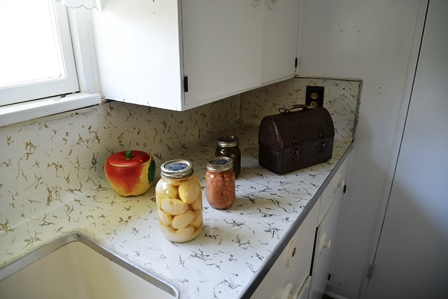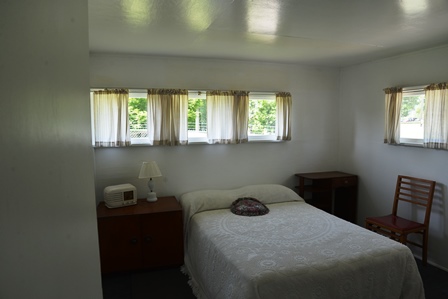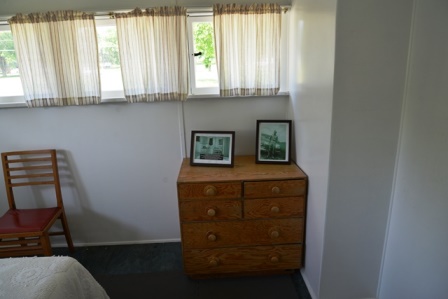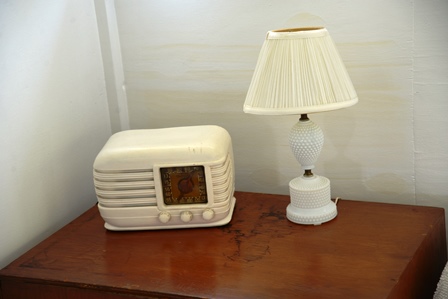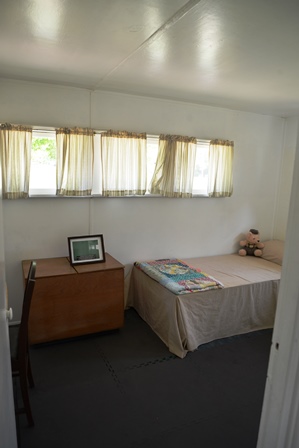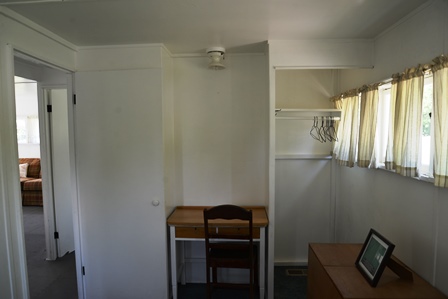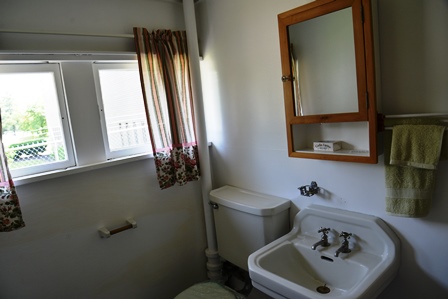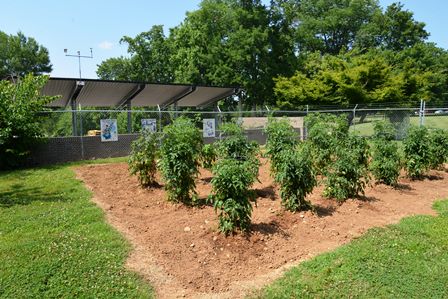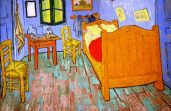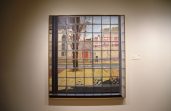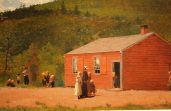The Oakridge Flat-Top
Type B-1 House
“There were only 3 Flat Tops on our street when I left for school one morning. When I came home from that afternoon, there was a whole new neighborhood of Flat Tops – finished, furnished, and occupied.”
~ Sue Wassom Thomas ~
During World War II, Oakridge, Tennessee was at the center of the Manhattan Project, which was tasked with developing the nuclear technology needed to win the war. The American Museum of Science and Energy, in Oakridge, helps to preserve and share the work done in the area, offering a bus tour of the significant sites, as well as exhibits for both children and adults. One of the exhibits, details how the housing shortage was addressed.
“As work began to progress rapidly on building the plants, the growth of the community also increased. It became obvious that more housing was needed. The Tennessee Valley authority made drawings available of one-story single family prefabricated units that they had used during the construction of the Fontana Dam in North Carolina. These unites were called Flat Tops. They were transported to the city in two or three 8 X 24 foot sections, depending on the number of bedrooms and then assembled on-site. Even though many of the housing units were built to be temporary, quality materials and craftsmanship were used. The furniture for the flat top houses was built on site. The design was simple buy the quality was ‘top notch’. Some are still being used today and still have the original hardwood furnishings. A total of 1,622 B-1 units were built at a total cost of $5,675,756 (3,498 each). This house contained 576 square feet of living space.”
“This flat-top house was originally located at 68 Outer Drive in Oak Ridge. It was purchased at auction in 1948 by Thaddeus Fitzpatrick and moved to Tazewell, TN, where the Fitzpatrick family used it for a summer retreat for nearly sixty years.
This Type B-1 two-bedroom house has 576 square feet of living space. Aside from the addition of a pitched roof, very little was done to alter the structure, and the interior fittings were not changed. It is a remarkably well-preserved example of the original Manhattan Project housing.”
~
~
The Kitchen
~
~
~
~
The Bedrooms
The Restroom
~
The Victory Garden

